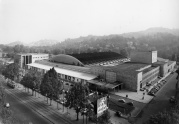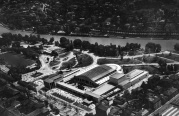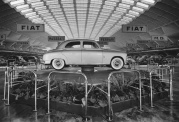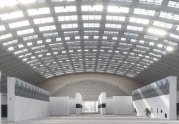Torino Esposizioni
The conception of the Halls B and C
Designed and constructed immediately after the War, the Turin Exhibition Halls represented the first concrete possibility for Nervi to apply the principle structural prefabrication, uniting, in a single large-scale vaulted structure, his highly personal use of ferrocement (steel mesh and small diameter steel rods cast in a thin concrete pour) with the extensive use of prefabricated elements. It is also the first project that tied Nervi to the important industrial clients of Turin and Fiat.
The Società del Palazzo delle Esposizioni had commissioned the engineer Roberto Biscaretti di Ruffia to construct a new exhibition hall, to be used as a showcase for Turin’s automobile industry, atop the remains of the Palazzo della Moda, designed in 1936 by Ettore Sottsass and bombed during the War. In 1947 Nervi & Bartoli were awarded the invited competitive tender, proposing two substantial variations to Biscaretti’s project, based on a large hall, measuring 95 m in width and 110 m, with an apse with a ribbed hemispherical dome: inclined lateral columns, in order to increase the height of the vault above grade and, for the terminal apse, a slender flattened semi-dome in alternative to the flat roof.
For the realization of the vault, Nervi studied special wave-like prefabricated elements in ferrocement, installed on a tubular armature and linked by site-cast reinforced concrete ribs in the summits and hollows in the waves. The arched vault, whose center line approaches the funicular of permanent loads, is formed by the union for each arch of 15 prefabricated thin ferrocement undulated elements of approximately 4.5 m weighing 1500 kg each. Their ends are stiffened by diaphragms leaving an empty space of 4 cm to be filled with cement mortar. The system is completed by reinforced cement ribs cast on site, arranged in the valleys and ridges of the waves. Each element was raised by means of an elevator and moved to its final position on rails disposed over the scaffolding. Elegant fans connect each of the three arches of the undulating roof to the inclined columns. The apsidal semi-dome was instead realized in small, lozenge-shaped ferrocement tiles (formelle), used as permanent formworks and similar to the roof of the ribbed pavilion resting on four inclined arches of the successive and adjacent Hall C (1949-50).
Inaugurated on 15 September 1948 and publicized as “the most beautiful building ever built in Italy”, the Hall B attracted the attention of specialized international press as early as 1949, when it appeared on the cover of La technique des travaux. Between 1953 and 1954 it was enlarged by five bays, definitively cancelling the internal porticoed garden. Between 1952 and 1953, Nervi, together with the architect Ettore Sottsass, developed a project for an ulterior enlargement, which called for a 100-meter arch on the main façade; the project was set aside after Sottsass’ death in 1953. Represented to the Società Torino Esposizioni in 1959 and approved by the building commission, it was later shelved by the Società, which opted for a new underground Hall designed by Riccardo Morandi.
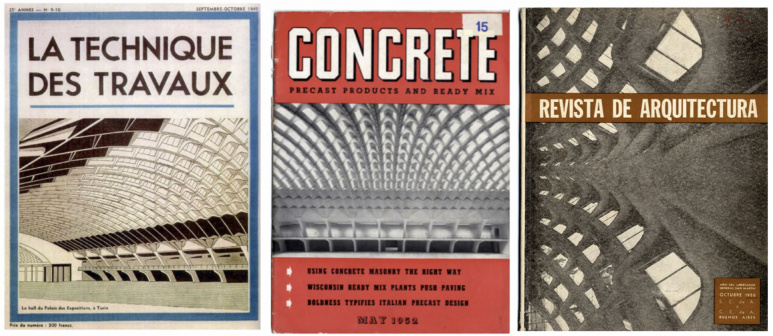
Left: La Technique des Travaux, No. 9-10, September-October 1949; Center: Concrete, May 1952; Right: Revista de Arquitectura, October 1950.
The life of the Halls
The complex of Turin Exhibition Center, initially conceived primarily for the Turin annual automobile show hosted until the middle 1980s, housed also a series of other exhibitions. The Center was included in 2000 by Docomomo Italy in the selection to be submitted to UNESCO for World Heritage List (Sharp D., Cooke C. (eds), The Modern Movement in Architecture Selections from the Docomomo Registers, 010 Publishers, Rotterdam, 2000).
Ordinary maintenance carried on over the past years by the former managing company for exhibitions left the halls in rather good conditions of preservation. However, in Hall B dark painting of the 2,700 roof windows to attenuate zenith lighting generated high temperatures and extensive cracking in the glass elements. Over the years widespread rainwater infiltration was experienced, leading to the need to restore bitumen waterproofing. The hall closed as an exhibition space in June 2001. In 2006 it was designated to host hockey competitions for the Winter Olympic Games. The main item of restoration undertaken in that occasion was represented by the insertion of air conditioning, to meet temporary requirements of winter sports and, especially, to permit future permanent exhibitions, as indoor summer climate conditions proved to be unacceptable. The related piping was inserted outside the roof. Safety requirements for inspection and maintenance of the ceiling windows led to their subdivision in smaller elements with an undesirable loss of the original aesthetical appearance.
On the occasion of these restoration works, an extended program of structural assessment, inspection and non-destructive testing was performed on structural concrete. Structural analysis checks of the vault by F.E.M. demonstrated the correctness of the original structural conception and design. In what concerns durability, while limited usual defects of carbonation and corrosion were detected in the traditional parts of reinforced concrete in external zones of the structure, inspection of the vault showed very high quality of preservation of ferrocement roof elements, due to the high-quality concrete cover, which was confirmed by tests indicating practical absence of carbonation.
The hall was then temporarily converted into an extension of the Turin Modern Art Gallery, and subsequently housed, until 2011, the collection of the National Automobile Museum in Turin under renovation. This last transformation, with the exhibition of ancient cars, had the merit to bring in some way the building back to its initial function. On the contrary, the architectural design of exhibit installations completely misinterpreted the original architectural concept: 5-meter-high partitions deconstructed the internal space and closed the apse perspective towards the Po river. The local government department responsible for historical buildings did not oppose these interior partitions because they were supposedly light and removable; but in reality, they became quasi-permanent, the cost of their dismantling being very high.
In what concerns adjacent Hall C, after years of total abandon, in 2011 it was selected by PLN Project Association to host the Turin venue of the international exhibition Pier Luigi Nervi: Architecture as Challenge.
Today the entire complex of Turin Exhibition Center is once again abandoned, the two halls looking like huge empty boxes. Lack of maintenance is starting to induce serious preservation problems. Search of a new function is underway by the Municipality of Turin owning the Center. Reuse programs, still partly under discussion, foresee the location of the City Library, with a project signed by Rafael Moneo and IsolaArchitetti.

