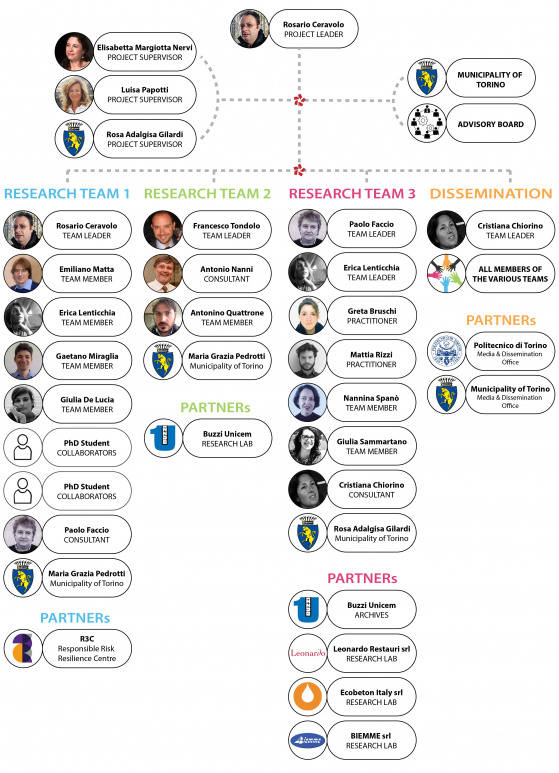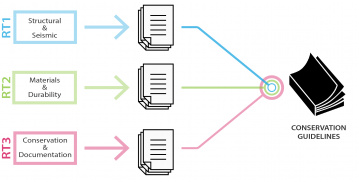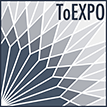Project
The scope of the research project is to develop a Conservation Plan for the two Halls designed and built by Pier Luigi Nervi in Turin Exhibition Center, with emphasis on structural and seismic issues. The entire complex has been the object of a preliminary Concept Masterplan, financed by the Municipality of Turin (Città di Torino).
The research work will be carried out by three different work stream groups (also called research teams) interacting with the dissemination team. The Scientific Advisory Board will preside on the evolution of the research process. The different research teams will send regular reports to the Advisory Boards and will have the opportunity to meet its members in the occasion of the workshops or eventually in specifically set up meetings.

Each Research Team will contribute to the best outcome of the project by supplementing the different skills and competences required by the interdisciplinary approach chosen for the research process.
Our Conservation Plan will analyze both Halls from multi-disciplinary point of view in order to preserve the original fabric as well as the spatiality of both Halls. The structural response of the building will be assessed by using essentially non-destructive tests (as described in the previous sections of the work plan), numerical models, and laboratory mockups. These investigations will provide the best practice and retrofit strategies to structurally preserve Hall B and Hall C from earthquakes and materials degradation. The guiding principle will be the notion of “authenticity of existing materials” as sanctioned in 2011 by the International Council on Monuments position and Sites (ICOMOS), which recommends that in the modern heritage, “The consolidation and preservation of significant elements is preferable to any replacement” (2011). The future renovation of Nervi’s Halls will have to be based on the set of recommendations developed by the Conservation Plan.

-
Research team 1
This Research Team is responsible for the health state assessment of the halls. Vibration-based tests and dynamic analysis will be performed in order to evaluate the response of the building to earthquakes and perform a seismic assessment.
-
Research team 2
This Research Team is responsible for analyzing the condition of the materials by executing experimental tests on site, but also with mockups, in order to study the degradation and the durability and possible rehabilitation of ferrocement elements.
-
Research team 3
This Research Team is mainly responsible for providing the historical and architectural analysis of the building, including archival researches as well as investigations on the relationship between architecture and construction. A 3d survey and modeling of the building will be also provided. This Research Team will also provide conservation recommendations and Guidelines also considering the current Italian and European legislation framework.
-
Dissemination
The Dissemination Team is mainly responsible for collecting, organizing and merging the data produced by the other teams. This Team is also responsible for the dissemination of the results of the project. This Team includes representatives from the other teams.
